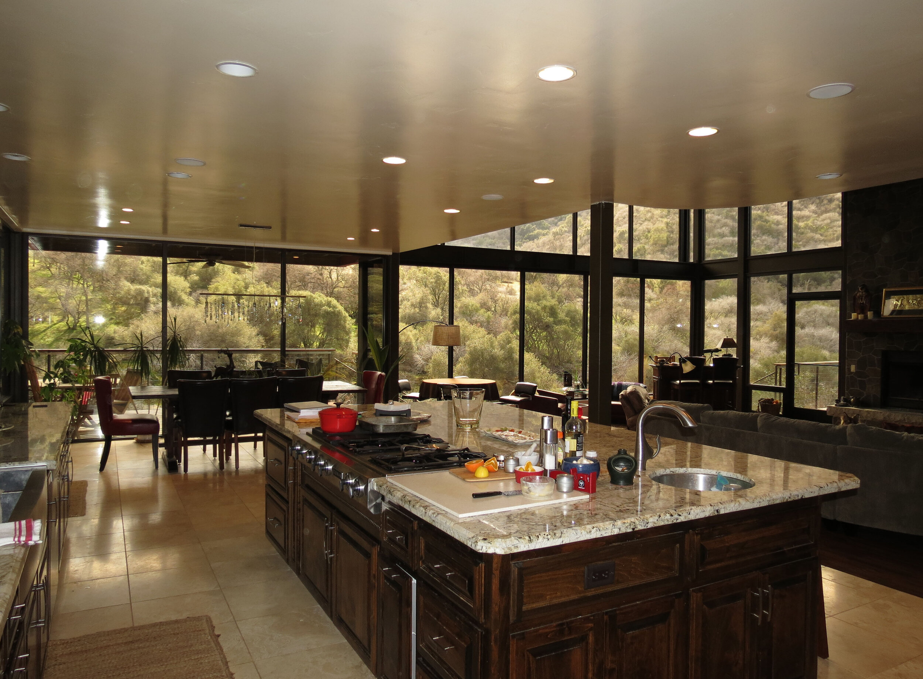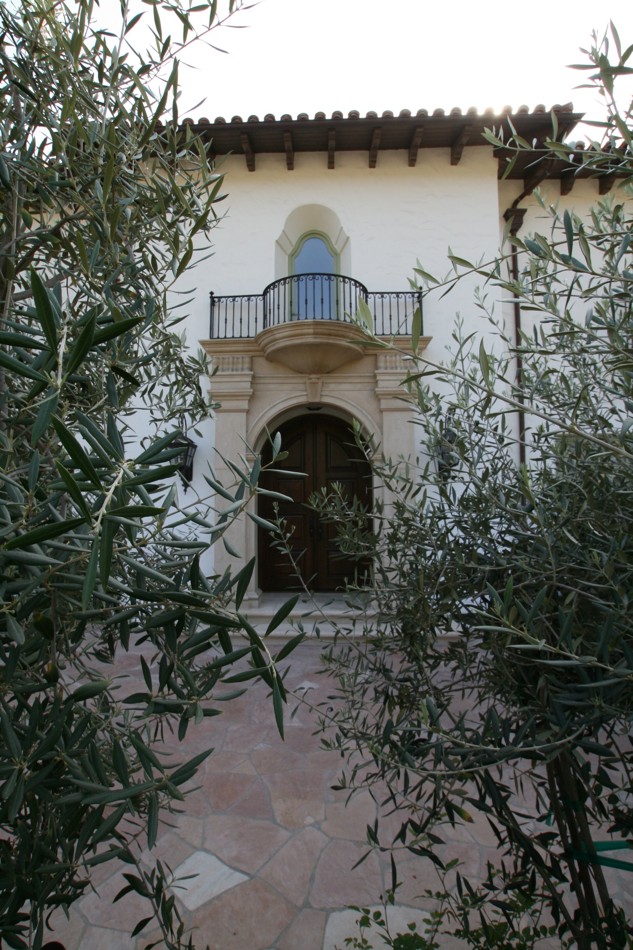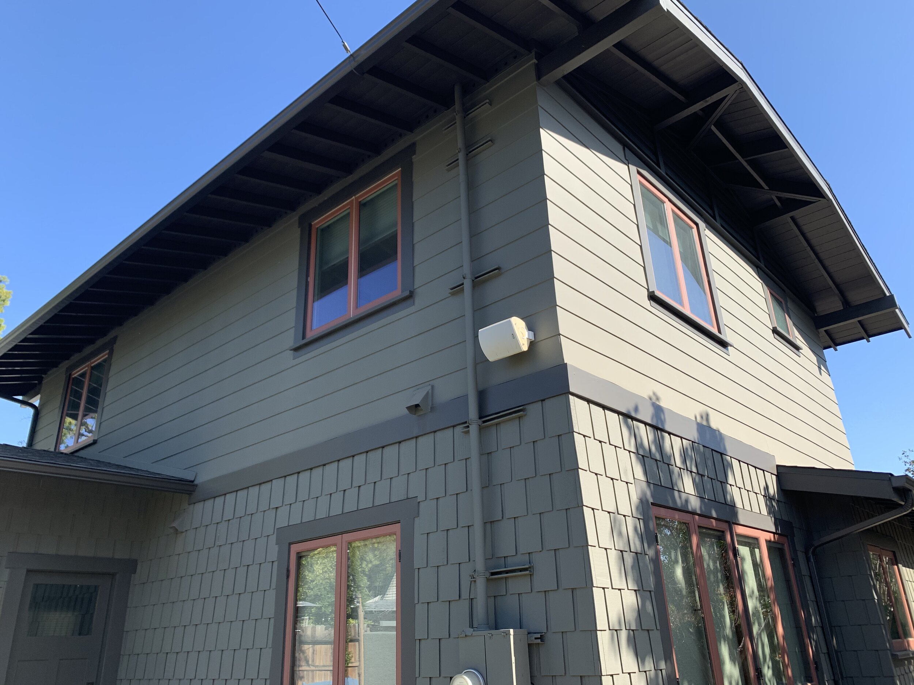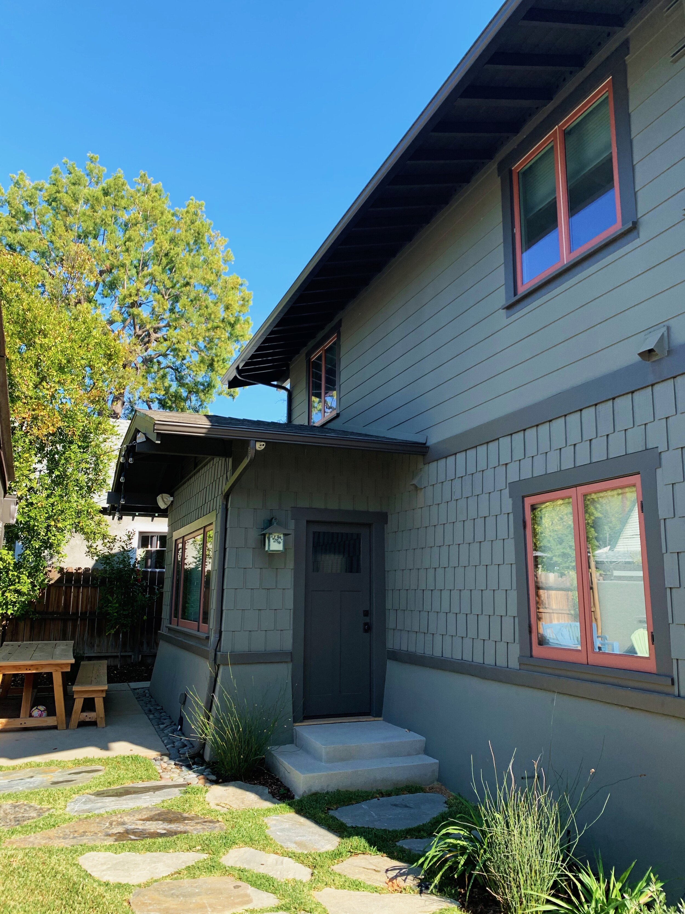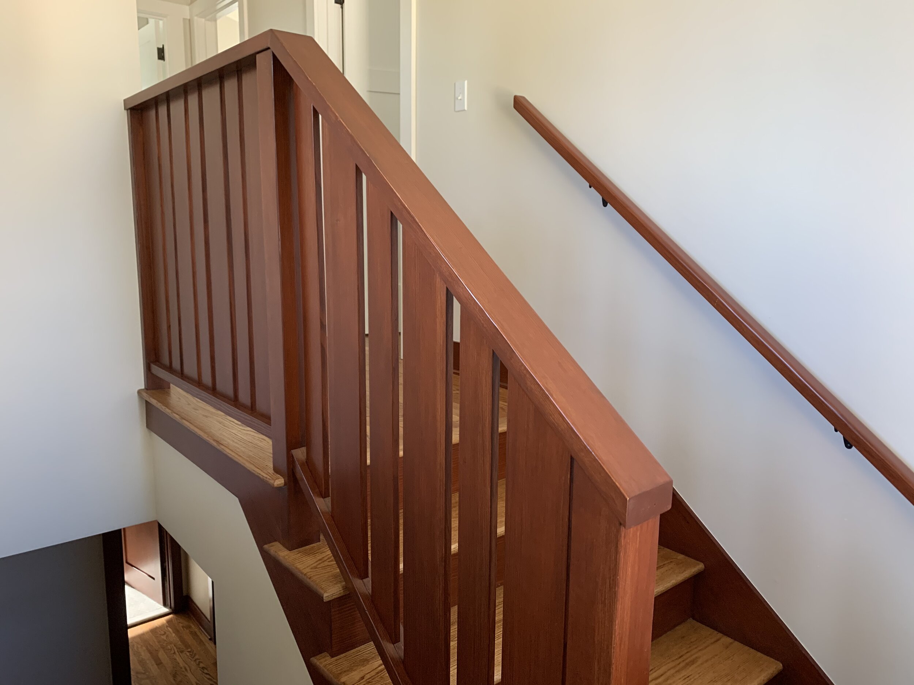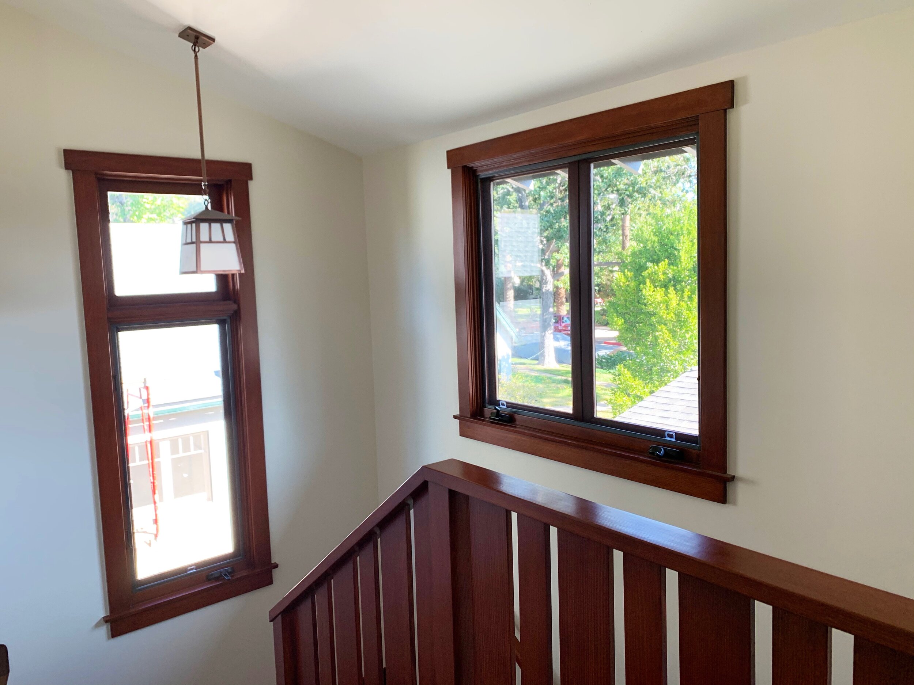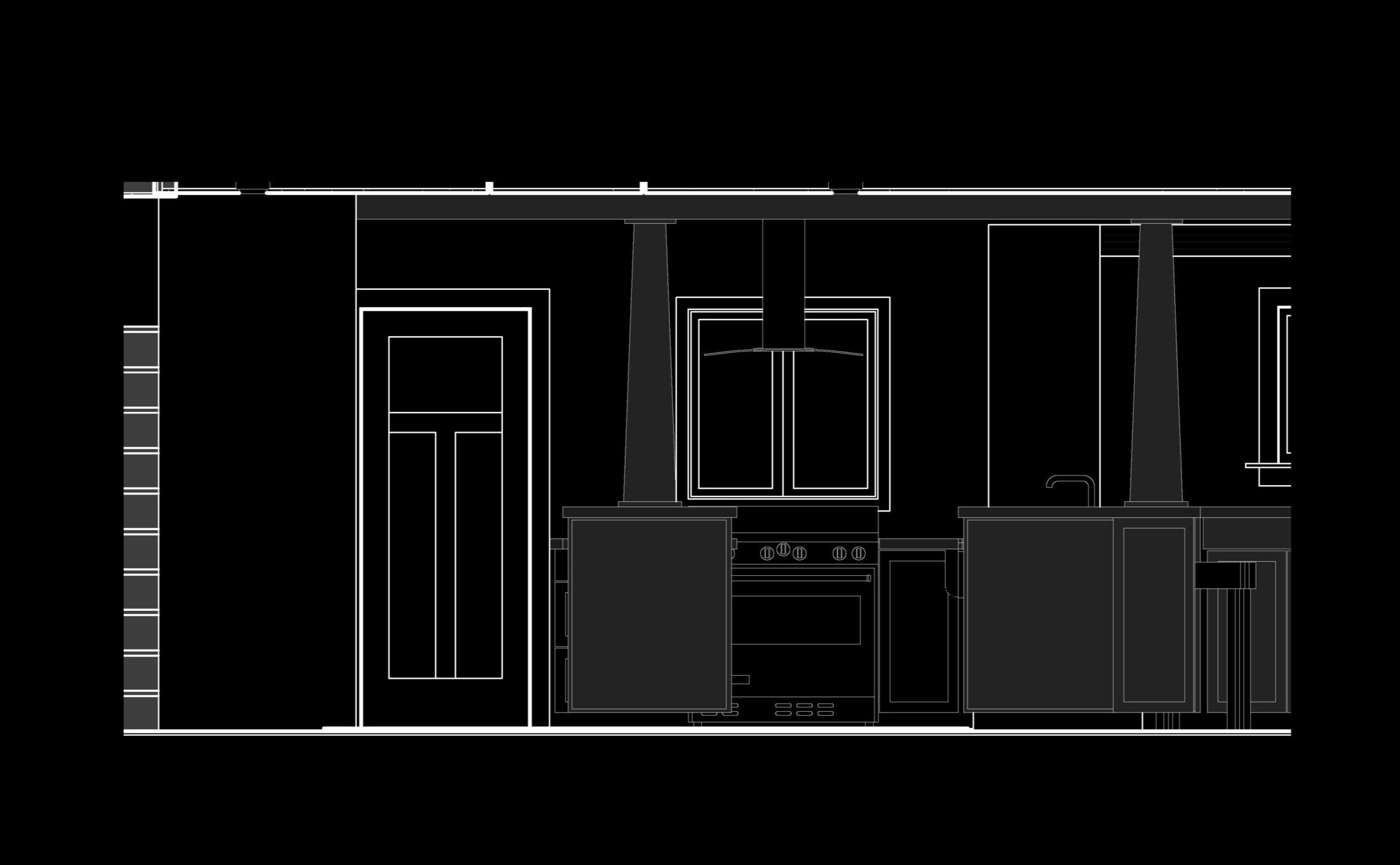RESIDENTIAL PROJECTS
Our residential projects include custom homes, single and multi-family complexes, condominiums, apartments, and student housing, in a variety of sizes, complexity, and styles. We work on new construction, as well as remodels and additions. Our residential projects have provided us the opportunity to introduce our landscape and outdoor living expertise, and continue to evolve our kitchen and bath expertise.
Single Family and Custom Residential
Most of our residential projects are for individual clients—homeowners—with specific needs, tastes, and styles. We believe strongly in establishing a strong Program, and working diligently with the client to develop a deep understanding of their unique values and sensibilities. Through this process—this interaction—we are able to create spaces and environments that our clients sense are uniquely theirs, and into which they can deeply connect. It brings us great joy when they tell us how much our designs have influenced their lives.
Multifamily and Development Projects
A cornerstone of our multifamily and development projects is our ability to bring single-family residential sensibilities to these types of projects. Our apartment and condominium projects possess qualities more akin to fine homes than faceless condominiums, and utilize space and site in intimate ways usually not considered by large-scale designers.
THE ARROYO COLLECTION
The Arroyo Collection is an extremely unique remodel and addition to an existing two-story office building with an attached split-level commercial garage and storage building on Mission Street in South Pasadena. Our clients converted the downstairs office space to a fine art gallery, the commercial garage to an automobile collection and workshop, converted the upstairs office to a living-dining-kitchen, and added a 780 s.f. steel-and-glass split-level master suite and surrounding decks. The result is a breathtaking example of a modern design creating warmth, capturing natural light, and providing abundant outdoor space in what once was a commercial office complex.
The Program
The project was conceived from the start as a simple steel-and-glass Master Suite addition adjoining the split-level Living-Dining-Kitchen below. The suite was to be surrounded on three sides by decking, with one dedicated as private, off the Master Bath, and housing the outdoor spa.
Design Challenges
The most difficult challenge was building atop the existing 1200 s.f. garage. Not only was it large in area, but its ceiling was also three feet above the second floor level. Furthermore, the client program included decks surrounding all three sides of the upstairs addition—all required to be within the footprint of the garage below. The solution was to develop a series of steel beams and columns that spanned the entire width and length of the garage below, but supporting a second series of beams and columns offset 6-12 feet from the lower perimeter. Steel was the natural choice, and when painted a rich Egyptian red and juxtaposed against natural woods, the result is as breathtaking as it is invisible.
Sculpture Garden
Part of the Program included converting the front parking spaces off Mission Street to a sculpture garden. Making this exercise tricky was the requirement to provide an access ramp—cleverly concealed by wrapping the perimeter of the deck while creating intermediate access for each level.
Main Exteriors
The loft itself is supported on wide-flange steel columns and beams, with columns offset at the corners to allow for mitered glass corners. Surrounding the entire space, uninterrupted on all four sides, is a two-foot tall glass transom. The ceiling, composed of exposed cedar, is directly attached to steel rafters at a 32" spacing, with structural sheathing above for shear transfer. The overhangs are eight feet wide. Surrounding the perimeter decks are steel-and-glass railings, with pattered translucent glass.
Interior Spaces
The building interior is essentially divided into three main spaces—the LDK (Living/Dining/Kitchen), the Master Bedroom, and the Master Bath and Closet. The LDK is one block, with the Laundry and Powder Room at the end (this was the original second floor office space). Built above the raised Garage roof, the Master Bedroom, Bath, and Closet is all contained within the main 780 s.f. steel-and-glass addition. Each space is open to the other, with only the Master Bath and Closet utilizing a large-panel sliding pocket door (which the Owners usually leave open).
Sketchbook Sketches
Prior to, and throughout the design of any project, I am constantly sketching out thoughts, identifying problems, and exploring ideas and solutions in my sketchbook. Whether a detail, encompassing concept, or strategy, more often than not, it winds its way into this tool, often times leading to even more subsequent iterations. Below are some sketches developed during the design of the Arroyo Collection.
YOUNGHOUSE
The YoungHouse is a remodel and addition that builds upon the strong design tenets of the existing Ranch Style architecture (with Swiss Chalet touches in the front!) and pushes it into a breathtaking example of indoor-outdoor architecture and design. The original design featured a single-story residence on a downward-sloping lot, with an separate, unconnected lower level with two guest bedrooms and a shared bath. An existing covered deck, off the kitchen, included the outdoor stair to the downstairs bedrooms.
The existing interior spaces were cramped and low, claustrophobic and dark. There was no sense of connection to the exterior, even though the property featured a beautiful newly-design swimming pool and a large, gently-sloping back yard with an unobstructed view of the city beyond.
The Program
The entire design was based on essentially four key programmatically elements: design an interior stair to elegantly connect the upper and lower levels; add a Family Room below the existing deck; convert the existing lower level to a Master Suite, and introduce more light and a greater sense of connectivity.
Design Challenges
The existing floor plan was extremely tight and efficient (meaning, little hallway or dedicated circulation space to work with), and along with the existing sloped site below, made placement of an interior connecting stair very challenging. Although the existing covered deck was a nice feature beyond the existing Kitchen, it created a dark and shadowed space that added more darkness to the interiors than any light one perceived once outside.
Key Design Elements
The interior stair was designed as a single-run stair, parallel to the existing Family Room and acting as a divider between it and the covered deck. It is surrounded by a glazed cube on two sides that visually connects to the deck beyond and the pool deck below. All openings on the south facade (facing the pool) were replaced with multi-panel floor-to-ceiling french doors to allow an abundance of natural light, and maximize connectivity to the exterior. The existing attic space above the Kitchen was converted to a high-vaulted ceiling, and the covered deck roof was replaced with a reverse-pitch open-beam ceiling that sloped upwards towards the sunlight streaming in from the south. Above the deck roof, additional transom windows were added to introduce more light into the interior Dining and Kitchen. New Ipe decks were built adjacent to the Blue Room and Master Bedroom, and a widened, more elegant stair connected the Ipe decks to the existing pool below.
Main Exteriors
Interior Spaces
Plans and Elevations
RAVEN OAKS
Raven Oaks is a forty acre ranch in Three Rivers, California. The South Fork of the Kaweah river runs through the southern portion, with breathtaking waterfalls and spectacular boulder outcroppings.
This steel-framed contemporary residence combines modern spacial concepts with traditional ranch finishes to create a warm environment set against a stunning natural backdrop.
Employed Themes
Arched Roofs
Bisecting arched roofs start low to create intimate deck coverings, then soar above living and public spaces.
Materials
Steel, Glass, and Plaster are juxtaposed with rough-hewn natural stone and wood.
Glazing Bands
Continuous bands of storefront glazing, both horizontally and vertically, take advantage of spectacular views of the mountains, waterfalls, and trees.
Decking
Each room, on all levels, has a corresponding covered deck. At the public levels, these decks are staggered vertically to maximize views and function.
Exposed Steel
Structural steel framing, whether columns, beams, or connectors, are left exposed (even within wall planes).
Main Exteriors
Main Interiors
Plans and Elevations
HILARY RESIDENCE
The Hilary Residence is a new estate on a modest corner lot adjacent to the Beverly Hills Hotel. The concept was to develop a classic Spanish Mediterranean villa within angled setbacks and rigid CC&R's.
Employed Themes
Sculpturral Massing
Balconies and Cantelevers are supported with thick, sculptural walls and precast concrete, and interior spaces utilize niches, arches, and other subtractive elements to create spacial depth.
Quality Materials
Two-Piece tission tile, wood windows and doors, hand-troweled and textured plaster, and antiqued wood elements add interest and depth.
Wide Eaves
Wide double-beam eaves with wood eave boards provide warmth, shadow lines, and protection.
Decking
Varying depth decks provide outdoor living space and views. A complete living deck above the Garage provides a complete outdoor living area.
Exteriors and Interiors
Plans and Elevations
CASATONGUAY
CasaTonguay is an addition and remodel to an existing single family residence. The eisting hilltop site has sweeping views from Hollywood to Downtown Los Angeles to Orange County.
Employed Themes
Sculptural Massing
Plaster bedroom wings flank the steel-and-glass living spaces.
Quality Materials
Steel, Glass, and Plaster are juxtaposed with natural stone and wood.
Wide Eaves
Six-foot eaves with wood soffits provide warmth, shadow lines, and protection.
Decking
Wide decks provide outdoor living space and views.
Continuous Lines
Metal-faced eaves and decks develop continuous horizontal lines.
Muted Colors
Neutral tones provide background for artwork and offsets the cobalt blue central core.
































































