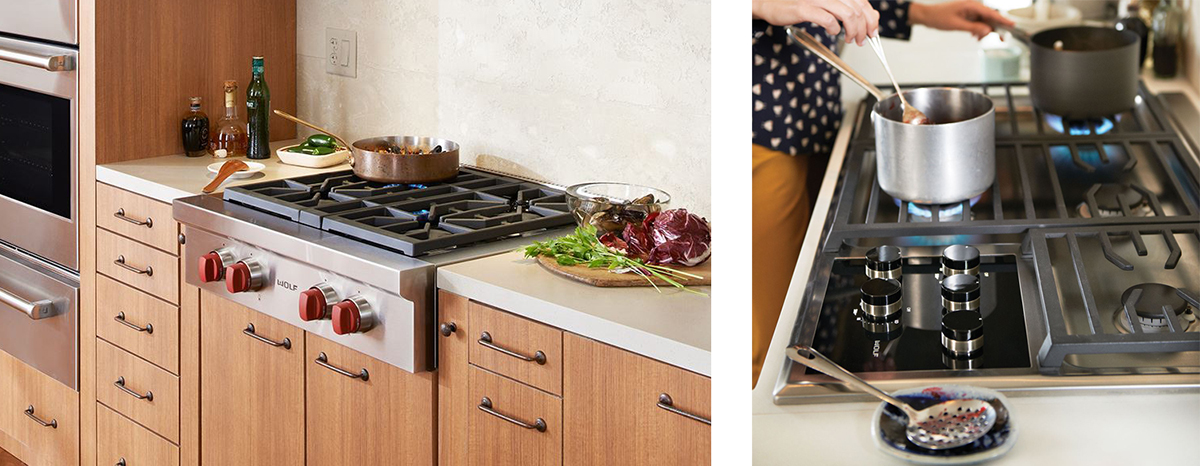Range, Rangetop, or Cooktop....
Kitchen Planning Basics…
Many times, in the planning process for our kitchen designs, our clients are unsure as to whether they want a range, rangetop, or cooktop, and to that degree, what width. Each appliance has its own strengths and weaknesses, and has design implications that potentially impact the entire kitchen layout. Although we are featuring Wolf appliances in this article, the concepts discussed apply to nearly any manufacture.
A range (above left) is a self-contained burner set and oven combination, normally set into an opening in a lower cabinet. A rangetop (above center) is a burner set only, with front-facing controls, normally set into a top recess in a lower cabinet. A cooktop (above right) is a burner set only, with top-facing controls, normally set into a hole in the countertop. Normally, all three are available in standard widths of 30”, 36”, 48”, and 60”, depending on type.
The fundamental difference between a range and a rangetop or cooktop is that, obviously, the oven is part of the range, while a separate appliance from the rangetop and cooktop. The primary consideration when contemplating a rangetop or cooktop is where to put the oven—both in relation to the burners and height off the floor. Normally, a separate oven affords the opportunity of placing it at elbow height, versus below the counter, but this will take away from usually valuable counter space. Thus, a key tenet to a range is that it is very efficient in terms of counterspace, whereas rangetops and cooktops generally take away counterspace. This observation becomes moot if the oven is placed below the counter (but generally the question is asked, “Then why buy a cooktop?”).
Controls…
Rangetops and cooktops differ essentially in the location of their controls, and thus how they are installed in the countertop. A rangetop (below left) is notched into the base cabinet, with controls on its face (like most controls on a range). The entire width of the rangetop is dedicated to burners, at the tradeoff of 8-inches or so cut down into the lower cabinet. A cooktop (below right) is cut into a hole in the countertop, with controls on the top. A portion of the width of the cooktop (in this case, the lower-right corner—or one whole burner space) is given to controls, but only a few inches of cabinet space below is sacrificed to its base. Depending on manufacturer and model, controls can be located on the side, corner, or middle, but most always at the expense of burner area.
Widths…
Standard widths for burner arrangements are 30”, 36”, 48”, and 60”, depending on type and manufacturer. Generally, 36” ranges, rangetops, and cooktops have three burner bays, 48” have four, and 60” have five bays—allowing for various combinations of burners, griddles, charbroilers, or wok burners. In addition, range widths offer various oven configurations—generally with 36” accommodating a single oven, 48” a large-and-small oven, and 60” dual full-size ovens. Below, Wolf 36”, 42”, and 60” Ranges.
The Ovens…
We’ll be discussing ovens and oven placement in a subsequent article, but for this discussion separate oven arrangements are usually configured side-by-side (below left), stacked (below center) or standalone (below right). With all of these configurations, counterspace is sacrificed to place the ovens at or near elbow height. This is normally terrific in terms of cooking ease (both on the back and on the eyes), but if counterspace is at a premium, these arrangements could be quite inefficient and uncomfortable to work in.
Our Preferences…
With the exception of efficiency and amount of counter space, most of these observations are personal preferences—and the more one cooks, the more one knows what those preferences are. Even if you’ve never had a wall oven, a visit with us to a good showroom can illustrate the benefits and drawbacks, where you’ll be able to literally feel and experience these appliances in the conditions contemplated in your design. Sometimes we’re asked our preference—we generally like wall ovens very much, but placed at elbow height (not necessarily stacked or dropped low). We prefer Rangetops to cooktops, as cooking area is maximized and controls are aligned more logically (and in front of) each burner. Clean, contemporary kitchens, however, might aesthetically trump towards cleaner-looking cooktops (see the Hillard Kitchen below). As we tend to use microwaves for reheating only (versus true cooking), we like small countertop models, usually set in an appliance pantry. I suppose our ideal kitchen would be a combination of the Hillard Kitchen (below right) for the island and wall ovens (albeit with only one row of ovens), and the DiMaggio Kitchen (below left) with their appliance pantry (in lieu of a true wall microwave).




