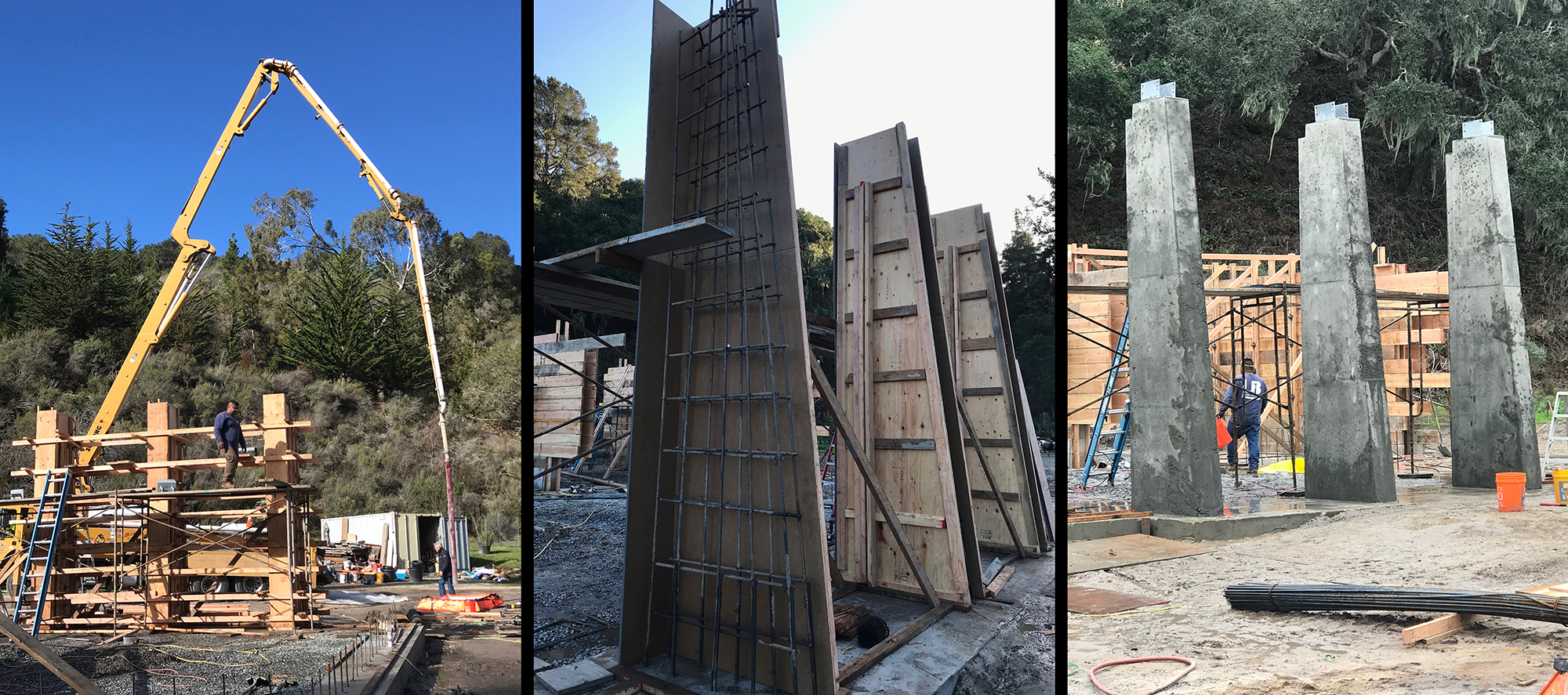Boots Farm: Guest House
Car Barns, Guest House, Shop
Our project in Monterey, CA—BootsFarm—is finally under construction. The project, on 19 acres and adjacent to Laguna Seca Raceway (now the WeatherTech Raceway Laguna Seca), is based on a very unique Program; an existing single-family residence (to remain), (2) detached 8-car Car Barns (for use by Raceway regulars), a multi-stall detached workshop, and a poured-in-place concrete, plaster, and exposed-wood Guest House.
Guest House Poured-in-Place Concrete
The Guest House features three tall poured-in-place buttress wing-walls that carry exposed glulam roof beams, as well as two poured-in-place structural walls (one exterior, one interior) that flank the bedroom and bath.
In the photo above left, the main Guest House retaining footings have been poured, and are set and ready for the final raised and exposed concrete slab. Beyond, formwork can be seen for the buttress wing-walls, as well as the boom arm feeding off the concrete pumper. In the center photo, two of three buttress wing-walls have been formed on both sides, with the foreground wing-wall yet to be fully formed, showing the interior reinforcing steel. In the photo on the right, the wing walls shortly after formwork removal.
In the photo above, just after removal of the formwork, all three wing-walls can be seen (with their column-caps on top), with one of the Car Barns beyond, and Laguna Seca Golf Course in the background (adjacent to the raceway). In the semi-transparent computer model image (right), shot from the same orientation, the wing walls can be seen on the left protruding slightly into the living area, with the Car Barns beyond. A large wood-soffitted eave hovers over the main living space.
In the photo above, the wing-wall and structural wall formwork has been removed, and formwork has begun for the raised and exposed concrete slab. The foreground formwork shows the location of the perimeter walls, and how far the wing-walls extend into the interior space. Beyond (left) are the exterior bedroom wall and (right) the interior bath/counter/shower wall. In another view of the computer model (right), the wing-walls can be seen (left) supporting the exposed interior glulam roof beams, and the interior bath wall can be seen in the middle of the bedroom wing to the right.
We’ll be posting more photos as construction continues, and once the project is completed, we’ll add it to our Residential Projects.


