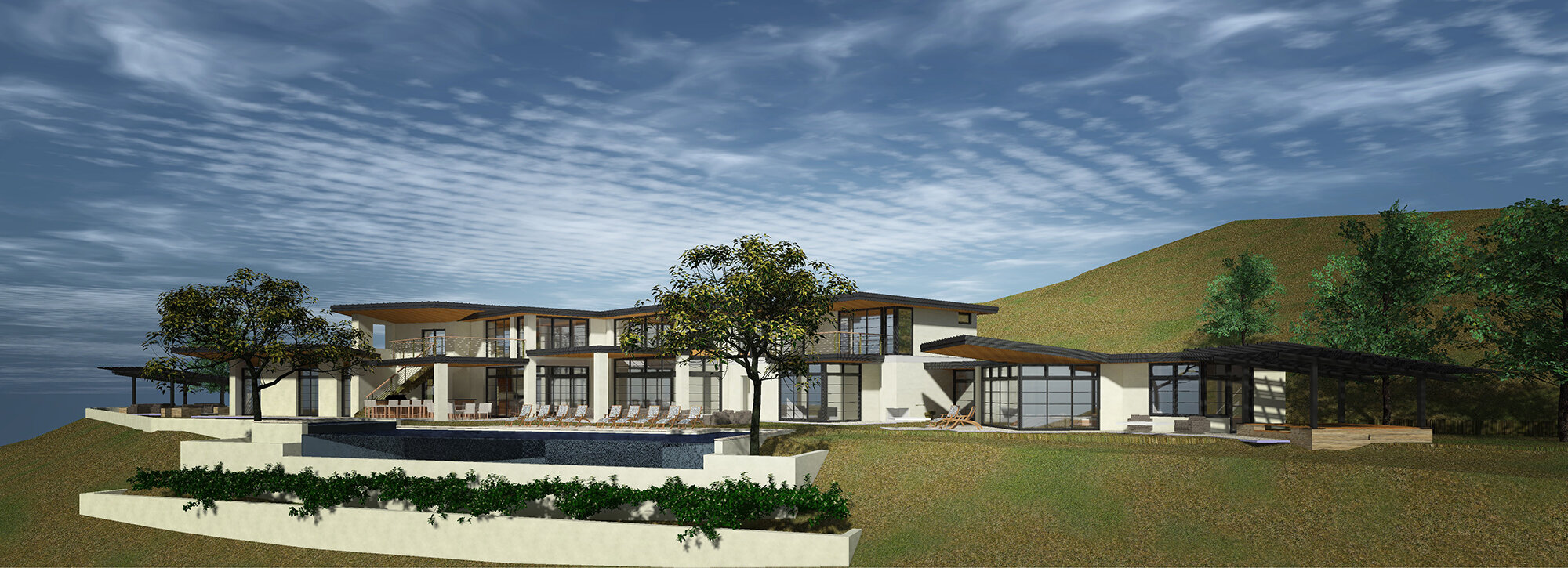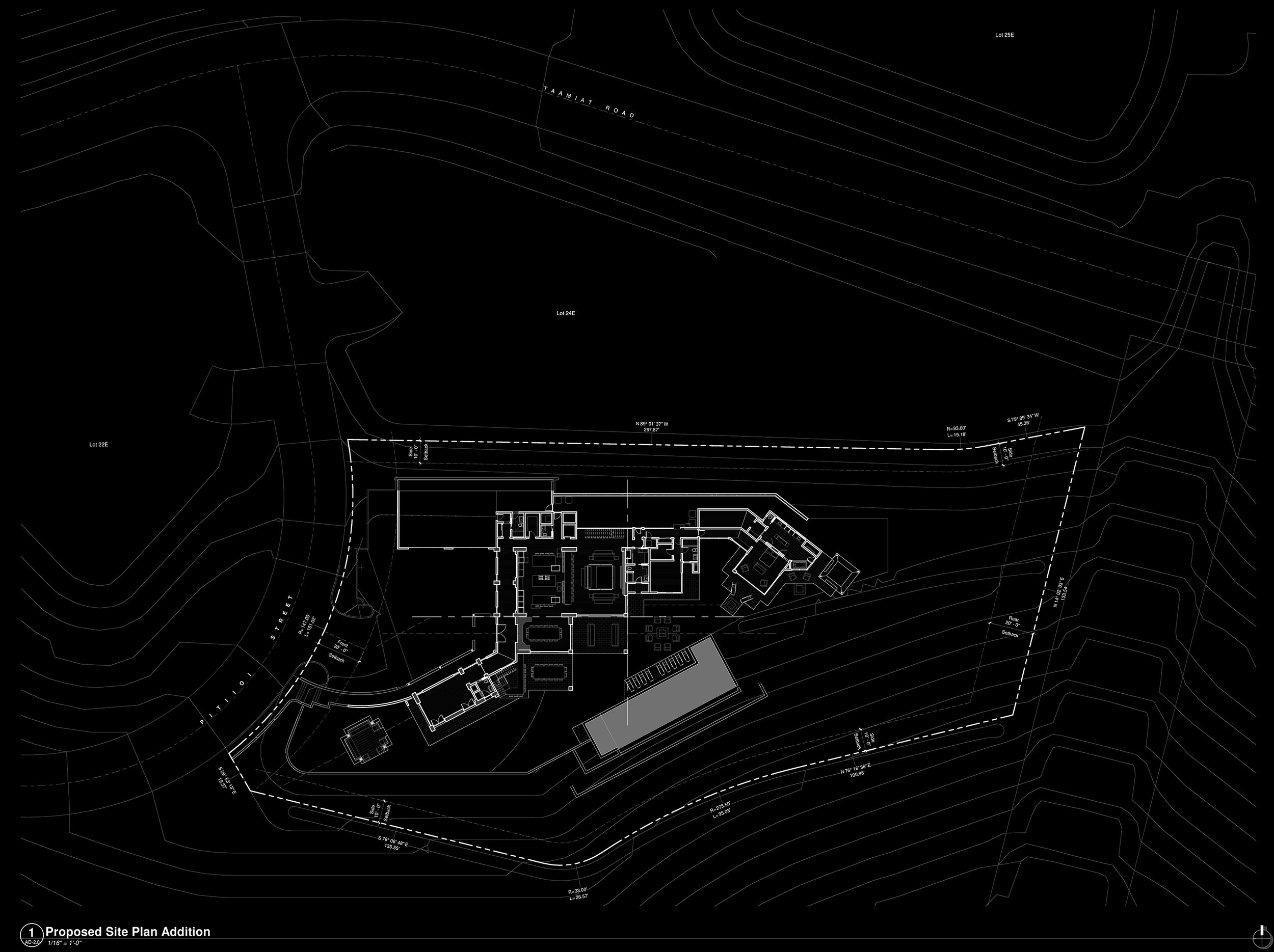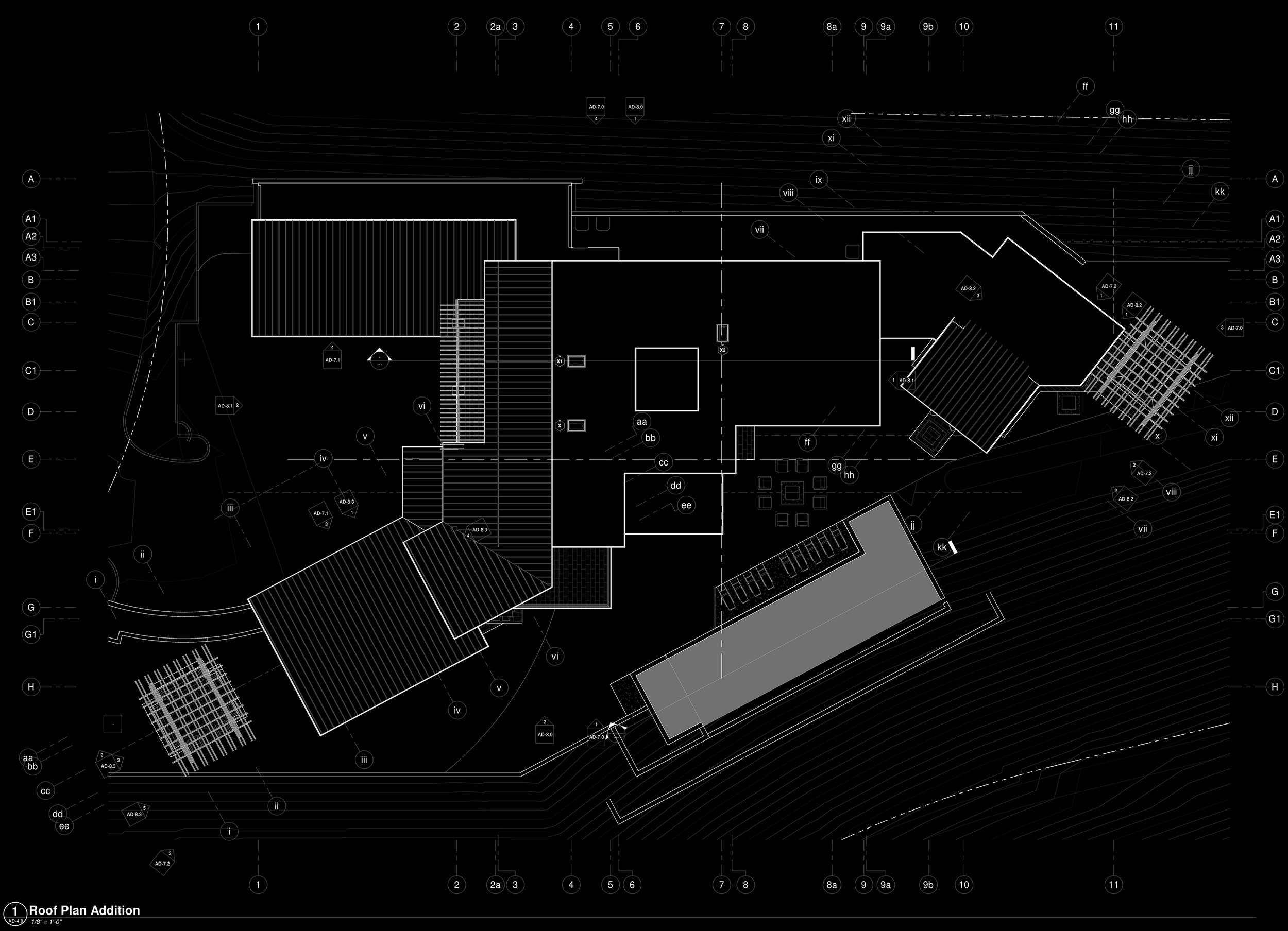ScorpioHouse Schematic Design
View from SouthWest
Our ScorpioHouse project is nearing completion of Schematic Design, and we’d thought we’d share some early color / massing studies and plans/elevations that we used during the design process. The image above is a color study from the southwest, showing the Sunset Cabaña (left) Guest/Pool Room (center left), Dining and Family (center), Guest Bedroom (center right) and Master Suite and Spa Cabaña (right). The infinity-edge pool is to the center right, with catch basin and flanking planter/retaining walls in the foreground. This image followed rigorous plan-and-elevation studies, and production of a rough walkthrough animation study (which we’ll include in a subsequent post, snapshots from which are included below), which helped illustrate the overall feel and character of each individual space. Once approved, we began include color and materiality—with the above image our first color study.
We’re still working on materiality—specifically areas of stone walls—however the roof system (dark stepped-facias, standing-seam or TPO flat roof, wood soffits) is fairly complete, as are the window and door relationships. In the next phase we’ll also be working on our preliminary landscape design.
View from SouthEast
In the color study above, we see another view—this time with a bit more landscaping. The Master Suite and Spa Cabaña (right) terminates the building footprint, and rotates slightly to close off the back yard and afford sweeping views of the valley below. Arrangement of planter-retaining walls are designed to screen the pool walls, and hold planting and trees which will provide shade, frame surrounding views, and provide much-needed middle-ground elements to heighten the scale of the views beyond.
Preliminary Floor Plans and Elevations
Following rough sketch plans, schematic floor plans were developed in conjunction with shaded exterior elevations. Each set of elevations (although only the primary building elevations are presented here) was prepared based on one of three orientations—Main Building, Guest/Pool Room, and Master Suite. Click on the images in the gallery below to enlarge.









