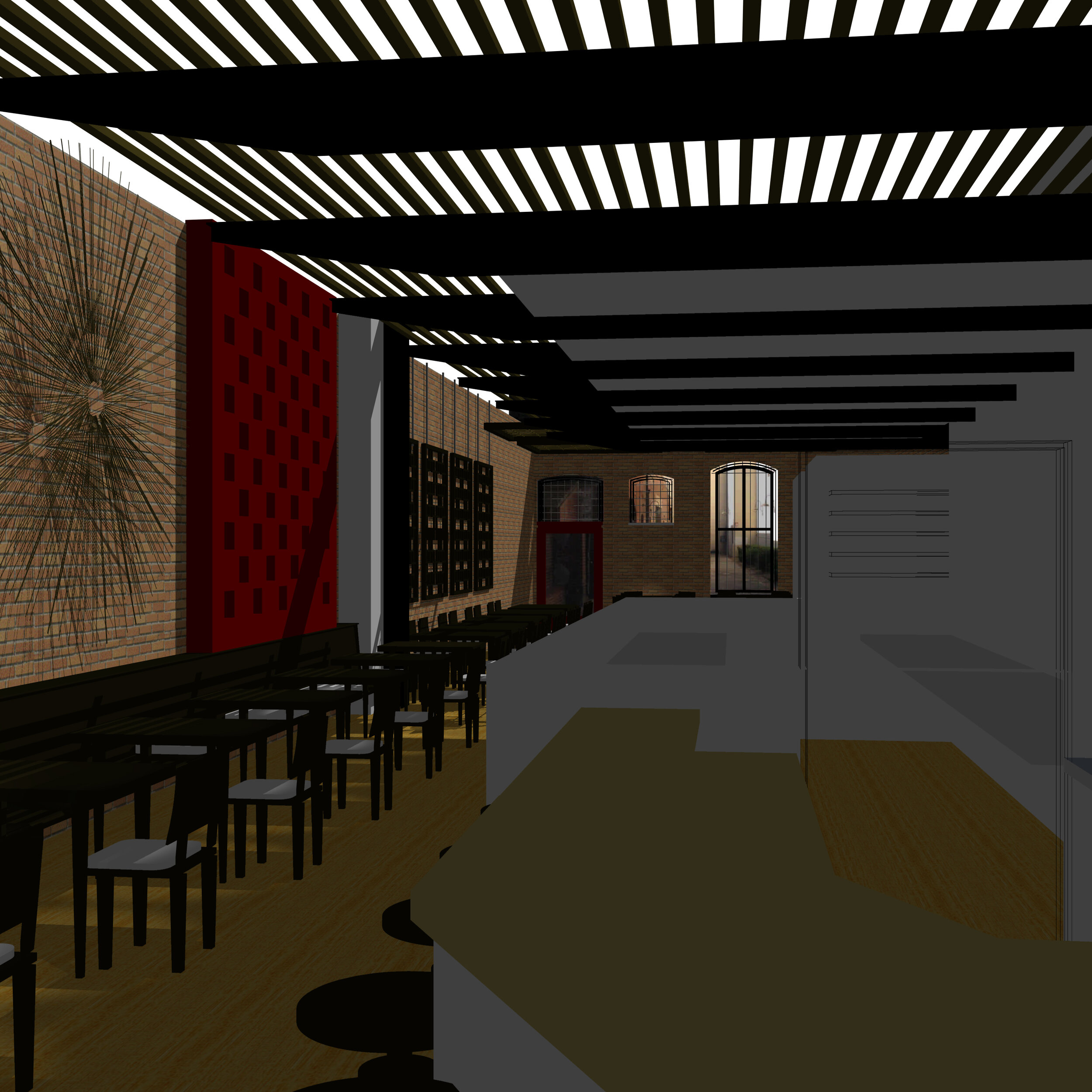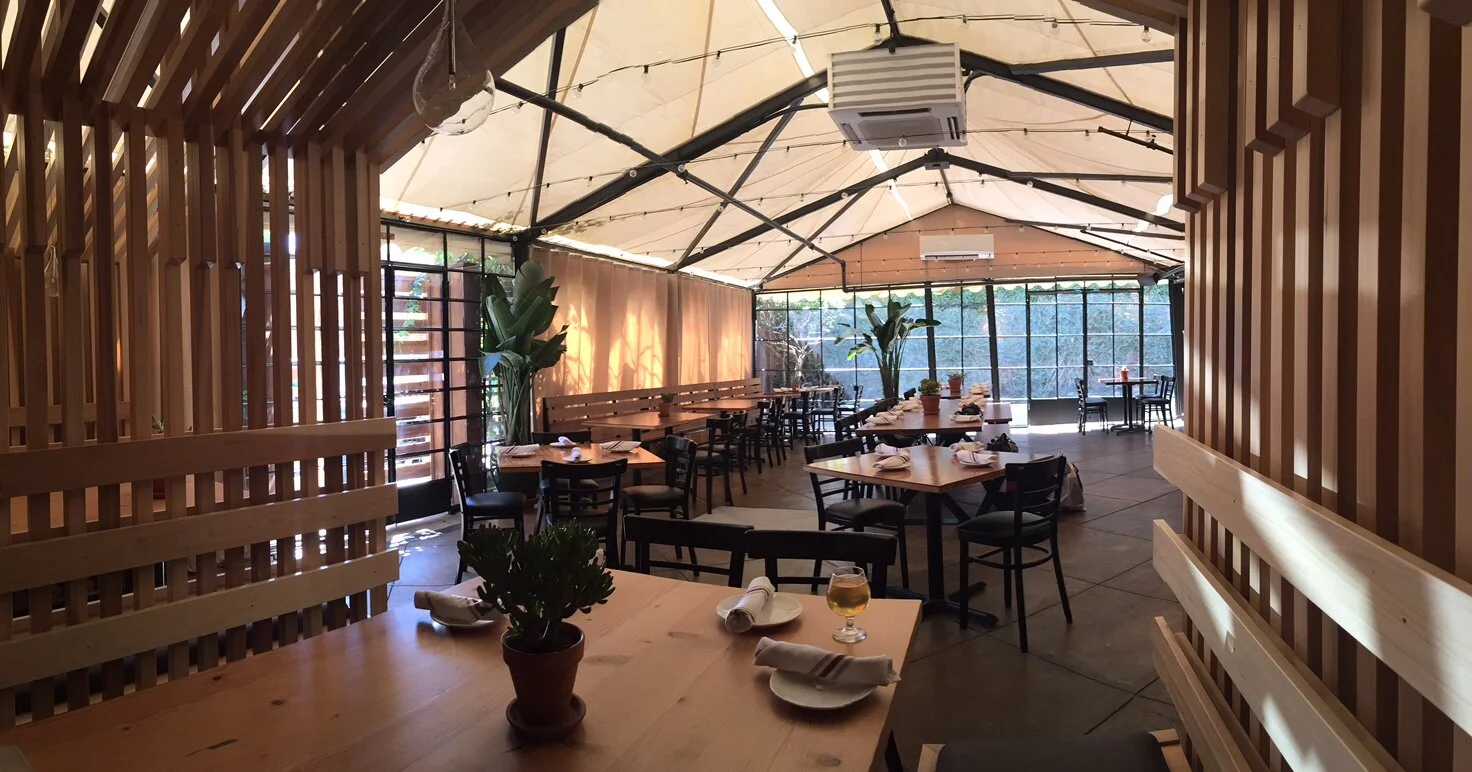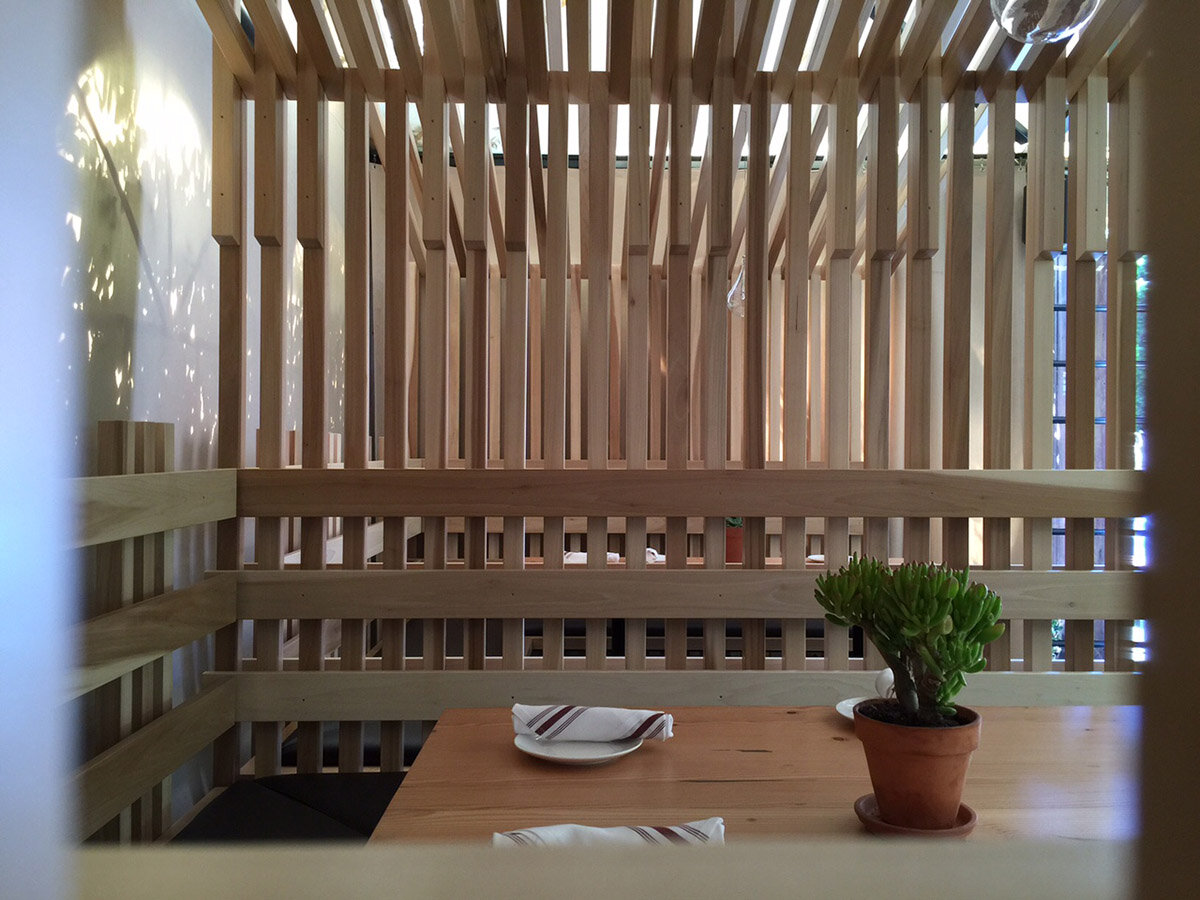Commercial Projects
Our commercial projects include office, automotive and service, mixed use, and tenant improvement, and encompass new construction, additions, and remodels. A hallmark of our commercial design is the introduction of residential concepts and comforts into the work environment. Our retail projects include; High-end, boutique, showroom and retail, and automotive and service. Our restaurant projects include; Fine dining, casual, quick-serve, and franchises. Our retail and restaurant projects have provided us the opportunity to introduce our product, graphic, and branding design experience, and have featured strong integration of outdoor environments.
Restaurants
Our restaurant work highlights our ability to develop a strong Program, with technical expertise and grace, while creating memorable and evocative spaces reflecting our Owner's concepts. The Concept Development phase is perhaps the most important, and one of our strengths, integrating imagery and spacial ideas with menu and workflow fundamentals as the backbone. Our back-of-house expertise includes menu design and analysis, complete equipment specification and space planning, workflow analysis, and budgeting. Our front of house expertise includes space planning, fixture and furnishings, lighting design, and accessories. We work well with clients who have their own specifications and technical requirements already established, those who need assistance with Concept Development, or those seeking a complete Design-Build package.
Office and Retail
Our office work capitalizes on the understanding of comfort and quality spaces developed in our residential practice and brings it to the work environment. Our resulting commercial spaces thus possess those qualities more akin to residential environments—interior/exterior connections, quality daylighting, hierarchy and progression, and strong materiality. Our buildings are comfortable places to work within, form strong and dynamic interactions with people and the environment, and respect the notion that, often times, a majority of our waking hours are spent in these environments.
CROSSINGS RESTAURANT
This beautiful project is an adaptive reuse of one of South Pasadena's most notable historic resources: the Edwards and Faw Building on Mission Street. Originally a subdivided retail-ground-floor and subdivided office-second-floor, both floors were opened up to provide a unique two-story, with a split-level wine cellar, fine dining restaurant in South Pasadena's Mission Street District.
THE PROGRAM
Downstairs features the Front Dining, adjacent to Mission Street. The Kitchen, Food Prep, and Dishwashing areas comprise the remainder of the first floor, along with Restroom facilities. Adjacent to the Kitchen is the Downstairs Bar, which parallels the main public access to the Back Patio. Upstairs features a matching Upstairs Front Dining and Bar, and a Back Dining area adjacent to the server access. Separate restroom facilities complete the upstairs. Dividing the two spaces is a unique split-level Wine Cellar, partially elevated into the second floor, becoming the elevated booth seating upstairs.
DESIGN CHALLENGES
An early requirement was to make the restaurant uniquely South Pasadena in its design and character, while still maintaining a distinctive fine dining experience. The solution was to visually open the restaurant to two of the City's most recognizable features—historic Mission Street and the Metro Gold Line adjacent to the outdoor patio. By removing storefront-hiding swings and making the downstairs one continuous space, the urban charm of Mission Street becomes a dynamic and glowing back-drop for diners. The back patio, sheltered beneath a 100-year old oak tree, derives its rhythm and energy from the passing Gold Line trains stopping at the Gold Line station a few hundred feet away.
Dining and Public Spaces
Working off our project Image Boards, the all-new interior construction features materials and techniques more akin to classic 1940's design than a contemporary restaurant. Echoing off the original brick masonry and black storefront system, a steel-and-glass wine cellar was placed above the Kitchen, which provided additional structural bracing (facilitating complete interior wall removal). A wood, steel, and-glass stairway system echoed this theme, and was complimented with a warm color palette and special furnishings.
Kitchen, Bar, and Service Areas
The open Kitchen sits in the center of the ground floor, open to the front dining, with spaces dedicated to preparation, storage, clean-up, and utilities residing behind it. Two circulation patterns were developed, one for guest circulation and the other for service circulation, accessing both floors and the back patio separately. The downstairs bar, adjacent to the Kitchen, allows customers to watch food being prepared and perhaps sharing a conversation with Chef Lalo. The upstairs bar is completely autonomous, with its own dishwashing and ice machines, effectively providing glassware for the entire upstairs spaces.
Drawings and Image Boards
The floor plans show the relationships of the project's complex program elements—blue keynotes are public spaces, while red are service and employee. Our Image Boards and Concept Renderings were a powerful tool establishing early-on the look and feel of the project, and aided us in selecting final finishes and fixtures key to the project's success.
COMMUNAL RESTAURANT
Dining and Public Spaces
Kitchen, Bar, and Service Areas
Plans and Elevations
CVAR Plaza
The Citrus Valley Association of Realtors (CVAR) Plaza is located in Glendora on Route 66, and is within the City’s Route 66 Specific Plan. Its Spanish styling was chosen to compliment the historic Route 66 design vocabulary not in reference to California’s 1950’s automobile culture, but in reference to California’s 1930’s classic Spanish Colonial architectural heritage. This building was meant to look as though it had always been here, when Route 66 was perhaps still a dirt road.
EMPLOYED THEMES
Compositional Basics
An internal courtyard is defined by the sequential arrangement of a low trellis, one story public spaces, two story offices, and a tall stair tower. Cantelevered covered balconies provide continuous circulation.
Light and ShadowWide eaves, with exposed rafter tails, provide shade and rhythmic shadow lines. Covered balconies provide shade and depth upstairs, and deep shadow lines below. Tall windows and doors with two-foot transoms offer exceptional skyline, mountain, and tree views, and admit an abundance of light. Deep set windows and doors provide shadow lines and a sense of thick plaster. Trellises create dramatic shadow lines.
Hierarchy
- Material hierarchy (white plaster, light wood eaves and exposed framing, wrought iron accents, red tile roof)
- Spacial hierarchy (low entry trellis, one story public spaces, two story offices, tall stair tower are ordered to blend and contrast);
- Functional hierarchy(important spaces have vaulted ceilings and are accessed via exterior covered walkways; all spaces are oriented around, and take advantage of, the central courtyard).
Indoor-Outdoor
Entire building is folded around a central courtyard; Couryard functions as an outdoor lobby and meeting space; Interior spaces are oriented towards the courtyard and the surroundiing mountain views;
Materialality
With the use of quality materials (carefully selected full brick, colored concrete, smooth-troweled plaster, wrought iron, and landscaping) a simple traditional composition creates lively and pleasant working environment
Scale
Fourteen foot ceilings are proportioned with two foot continuous transoms, eight foot doors and windows, and a ten foot surrounding arcade. The Courtyard acts as a foreground element that sets the building back, masking its overall 35 foot height.
Population
The courtyard is meant to engage the surrounding district; and by plaicng it directly on the corner the entire district is invited to participate
CVAR Plaza
Computer Models
Plans and Elevations
Sketchbook Sketches
Dining and Public Spaces
WISTARIA
Wistaria Restaurant is one of Sierra Madre's favorite bistros. The design is sleek, clean, and modern, but relies on the existing industrial framing and poured-in-place concrete walls for its warmth and texture.
EMPLOYED THEMES
New Verses Old
Existing exposed framing and poured-in-place concrete is juxtaposed against contemporary walnut casework and clean plaster planes
High Ceilings
Existing ceilings were removed to expose the 12' existing roof framing above
Indirect Lighting
Indirect lighting, hidden behind casework, highlights concrete textures and imperfections, and provides a soft, ambient glow .
Warm Color Palette
Warm greys, browns, and ambers contrast with meuseum white wall planes.
Strong Horizontal Lines
Horizontal louveres, counter bands, and shelf-boxes develop a relaxing and broad horizontal calm.
Double-Hung Windows
Operable, stained double hung windows provide ventilation, light, and a connection to the outdoors.
VILLAGE COURTYARD
The Village Courtyard, in the Village section of Glendora, is a Mixed-Use project combining retail and office occupancies surrounding a common courtyard. The all-new construction was intended to harmonize with the more historic aspects of the Village, borrowing heavily from early 19th century block commercial vocabularies. The workplace environments, however, were intended to capitalize on the latest in comfort, energy efficiency, natural lighting, and neighborhood connection.
Employed Themes
Compositional Basics
A street-oriented courtyard is defined by a heavy masonry base anchoring a second story set back with an open-air passageway
Light and Shadow
Courtyard space is defined by a surrounding masonry arcade; Second story sets back to allow for an upstairs open-air walkway; Tall floor-to-floor dimension allows for tall openings and enhanced interior views of surrounding mountains; Building is modulated to create a cluster of spaces versus one large building mass.
Hierarchy
Material hierarchy (masonry, plaster, paving materials); Spacial hierarchy (courtyard as primary elemen—both private and publict; retail on ground level with arcades as secondary element; office on second level as tertiary element set back via open-air walkway);
Indoor-Outdoor
Entire space is oriented around the central courtyard; Couryard functions as an outdoor lobby—all spaces are accessed directly from the exterior; Interior spaces are oriented towards the courtyard and the surroundiing mountain views;
Materialality
With the use of quality materials (carefully selected full brick, colored concrete, smooth-troweled plaster, wrought iron, and landscaping) a simple traditional composition creates lively and pleasant working environment
Scale
Fourteen foot ceilings are proportioned with two foot continuous transoms, eight foot doors and windows, and a ten foot surrounding arcade. The Courtyard acts as a foreground element that sets the building back, masking its overall 35 foot height.
Population
The courtyard is meant to engage the surrounding district; and by plaicng it directly on the corner the entire district is invited to participate
Public Spaces
Plans and Elevations
Zen Palate

ZEN PALATE
Zen Palate is a Prototype Design for the Zen Palate franchise in their major expansion to the west coast. Their concept revolved around a Healthy, Original, and Vegetarian lifestyle, borrowing heavily from Asian cultures and diets.
The first west-coast location selected was on Colorado Boulevard in the heart of Old Pasadena. The Project included Prototype Concept Development, Store Design and Construction Documents, and Preliminary Branding Exercises for several subsidiary food concepts.














































































































































