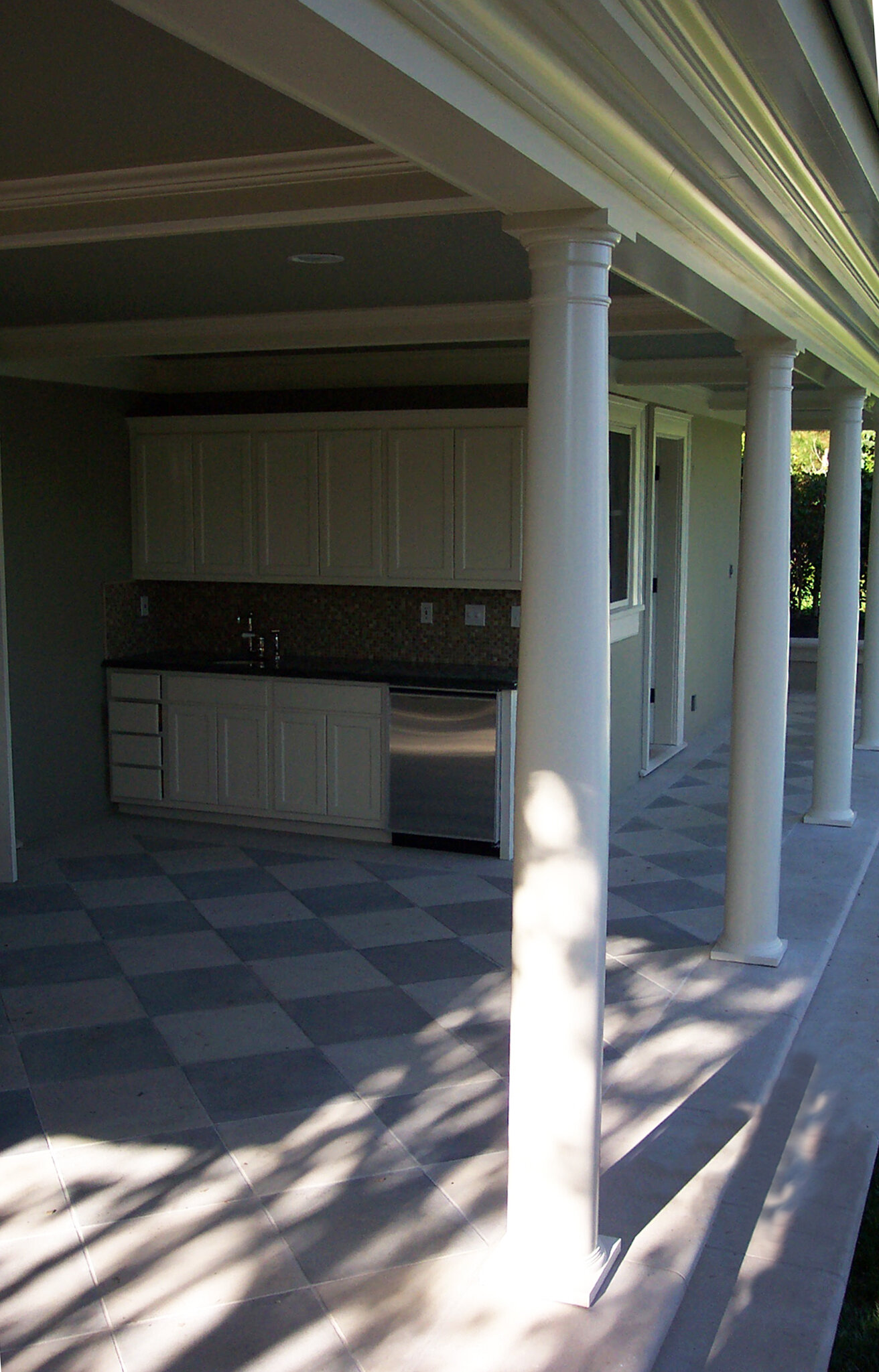KBOL: Kitchens, Baths, and Outdoor Living
A natural outgrowth of our design philosophy is a keen understanding of a subset of architectural design we call KBOL: Kitchens, Baths, and Outdoor Living. Kitchens and Baths are arguably the most deceptively complex core components of residential design; Outdoor Living spaces are arguably the most underutilized concept to maximize a site’s functionality and value potential.
THE KITCHEN: As a Central Hub
Kitchens are usually the most technical spaces in any residence, but they also represent the social and entertaining hub of any home. They can be simple and efficient, or specialized to accompany the most discriminating chefs; they can be open and informal, sharing space with other living functions, or formal and functional ordered around a more traditional dining experience. More often, however, kitchens are now a curious mixture of many of these notions, and the challenge to the designer is the ability to create unique and distinct environments while maintaining a sense of openness, informality, functionality, and inter-connectedness.
BATHS: To Retreat and Rejuvenate
Baths were once rooms whose sole purpose was individual personal hygiene. Today, baths often integrate notions common to other spaces (indoor-outdoor, inter-connectedness), are often areas of relaxation and retreat, while still needing to provide privacy and intimacy. They are frequently a space where couples connect and interact, and the act of bathing and showering is often celebrated and open. Many times couples have completely different notions of what makes, and how to use, a bath—and this difference is often what makes these spaces such a unique expression of individual lifestyles.
THE OUTDOORS: Extensions of Interior Spaces
We have found that the traditional notions of "Front Yard," "Back Yard," and "Side Yard," usually lead to missed opportunities to utilize space that, arguably, comprises a majority of the area of a standard residential lot. We prefer to view the space surrounding a building as natural extensions of the functions found immediately within the building—and thus the often under-valued notion of indoor-outdoor. This notion doesn't merely mean including a window or french door in a perimeter wall—it means activating the exterior, connecting it to the interior, and if done properly, creating an inter-relatedness between interior and exterior. Side yards, in particular (normally, space ignored or otherwise discarded) can be opportunities to connect interior rooms to the outdoors in very private and surprisingly effective ways. We often seek to effectively double the usable area of a design by creating outdoor spaces that duplicate, or combine, with the co-relative interior space—outdoor kitchens, dining, living, and bedroom patios—and at arguably half to one-third the cost of regular construction.
• DiMaggio Entry
• Parkview Cabaña
• Young House Kitchen
• Young House Bath
• Milan Kitchen
• Raven Oaks Kitchen
DIMAGGIO ENTRY
The DiMaggio Entry is a complete front yard and entry landscape and hardscape redesign incorporating many elements of Craftsman, Japanese, and Contemporary design. Extensive use of Douglas-Fir, drought-tolerant plantings, scale and texture are key elements to the project’s success.
Program
Following our remodeling of their Kitchen, this client asked us to address the somewhat undistinguished entry to their cul-de-sac tract house in Alhambra. Nearly all of the existing hardscape was to remain—brick-and-concrete driveway, brick walk, low plaster walls, covered porch, and lantern plinth—but use these elements as a basis point to create a strong sense of entry and street presence while enhancing the passage between the side yard and street.
Design Challenges
The irregularly shaped lot, and the front setback requirements, necessitated obtaining design-review approval for a trellis structure within the front yard—however when designed as part of an entry and lighting element the solution was enthusiastically approved. The curved and shallow-angled property lines afforded unique spacial limitations—as did the small garden spaces adjacent to the driveway.
Front Yard and Courtyard
Using the contemporary ranch-style vocabulary of the existing residence, a design aesthetic was developed that incorporated elements of contemporary, Craftsman, and Japanese sensibilities unifying them into a compositional whole. Primary and secondary pathways were developed, each with their own rhythms, change in direction, and contemplative elements—and plant selections, groupings, size, and relation to hardscape elements, all combine to create a unique sequence of experiences and vignettes.
Image Boards and Landscape Plan
As part of the Pre-Design process, Image Boards were developed that explored plant selection, hardscape, materials, texture, color, and compositional basics. We use this technique on all of our projects—whether large or small—and find that these images anchor our thought processes and guide our decision making.

































