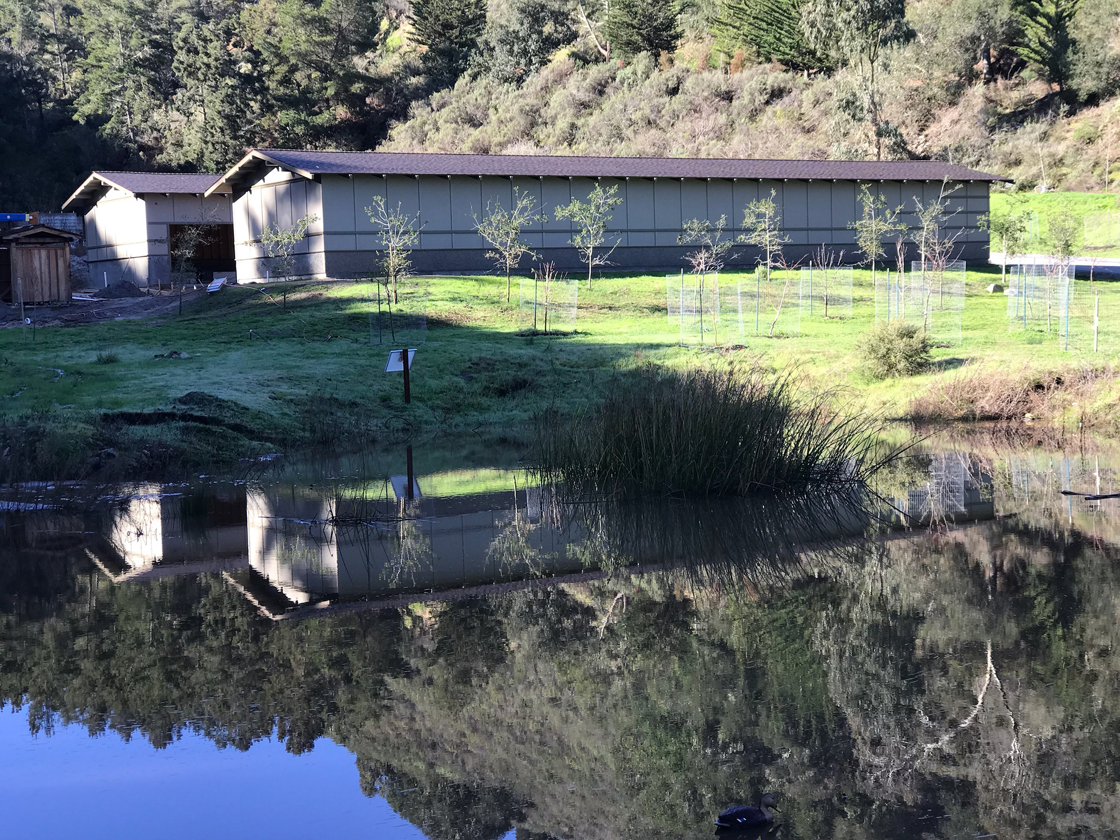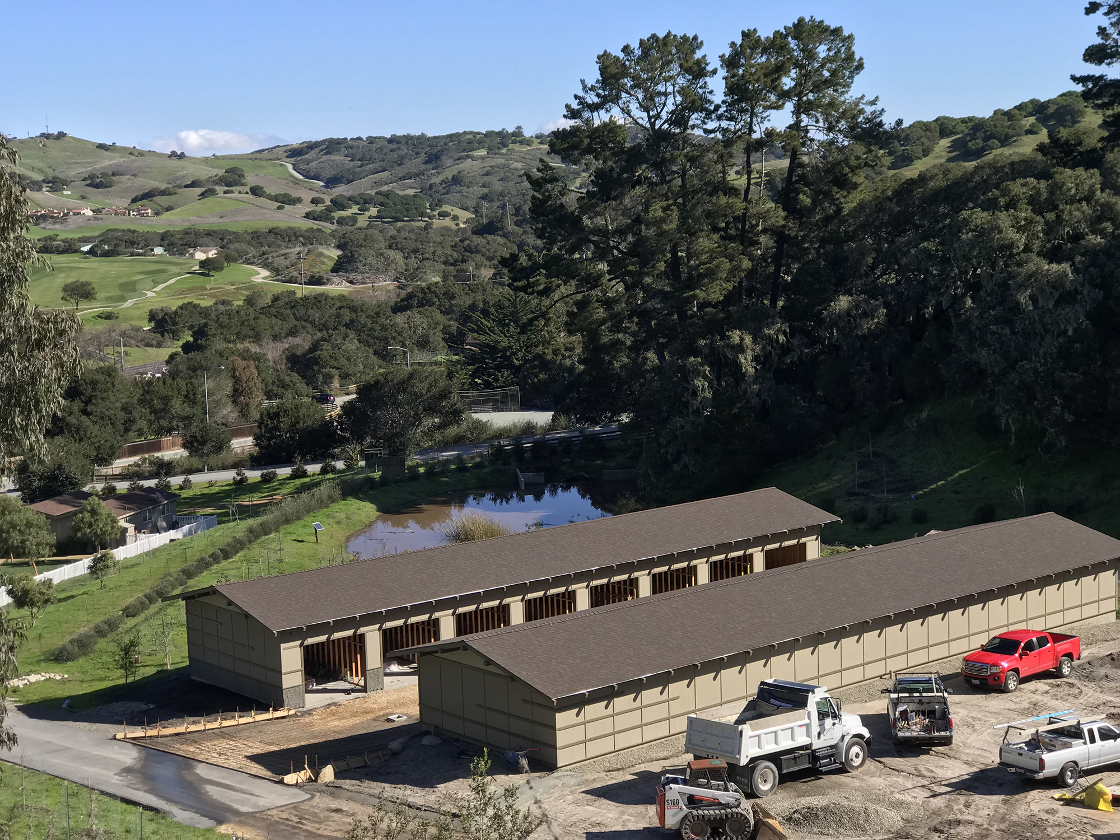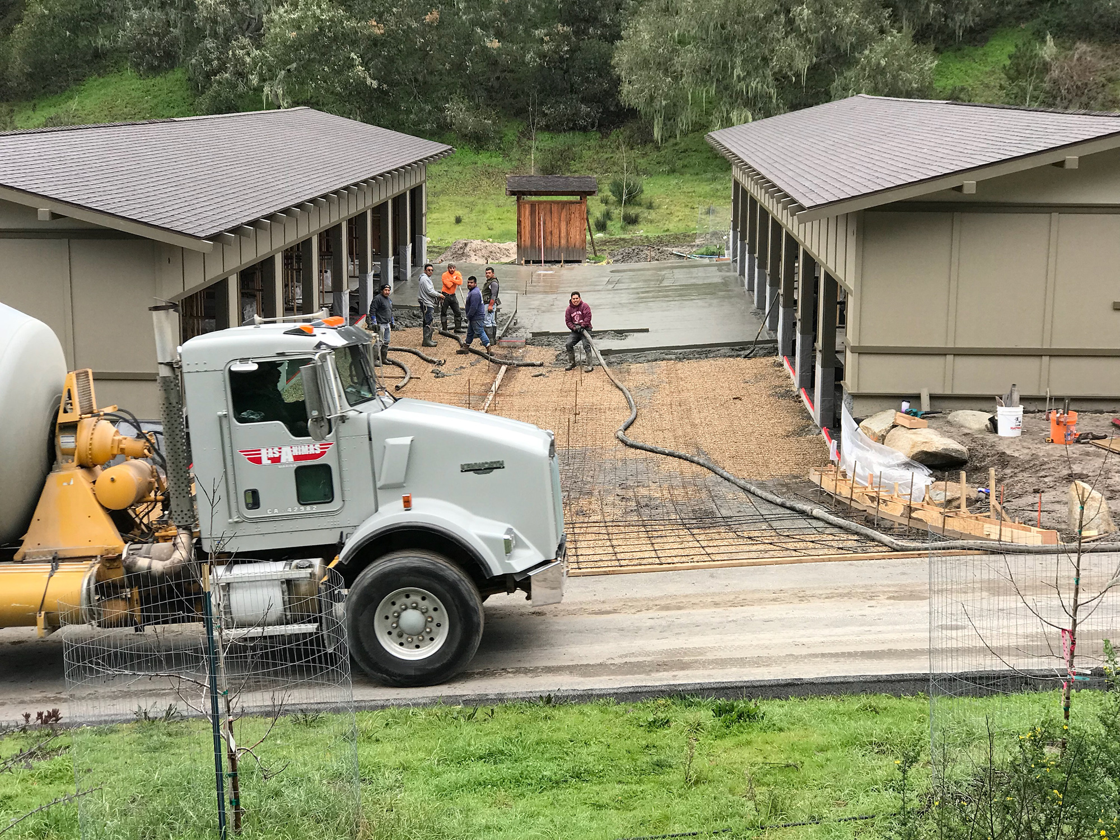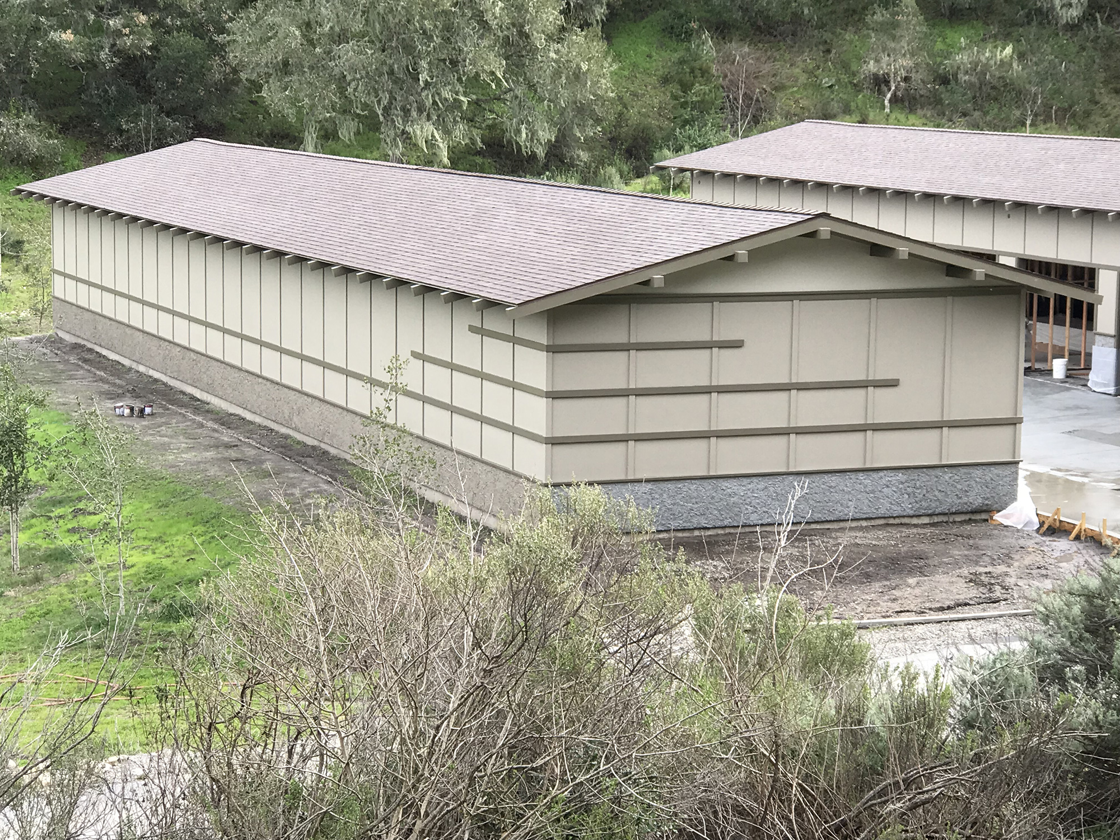Boots Farm: Car Barns
Site Placement
Here are some more photographs of our project in Monterey, California—Boots Farm—showing the Car Barns nearly complete, just as the concrete slabs are poured. The photo below left is shot down at the retention pond—overflowing with the winter rains—looking back up at the Barns. Right, looking down at the Barns from the access road above with the retention pond (middle-ground) and Laguna Seca Golf Course (background) beyond.
Concrete Pour and Siding Design
Below left, the concrete motor court between the barns is receiving another load of mud. Below right, the beautiful siding design given to an otherwise banal, utilitarian structure. The Owner’s affinity for Japanese design and aesthetics produced a beautiful composition incorporating 4x8 Hardy Siding Panels, vertical wood battens, plaster gables, and a dashed-plaster base. Eaves and rakes are 4x6 rafters with 6x6 outlookers.



